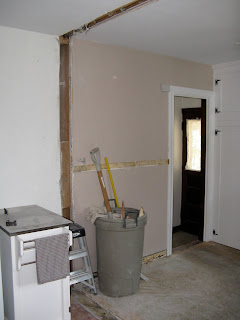First, if you haven't read the previous blog about the kitchen, start here... http://jc-parsons.blogspot.com/2010/09/kitchen-remodel.html
The first thing we did was remove the carpet from the kitchen area. This left the lovely linoleum floor with a lot glue left-over from the carpet. We also removed the carpet from the dining room area and took up the baseboards.
Next the we hired our friend, John Sortman, to take down the wall between the kitchen and dining room and to remove the pantry area. (See photos below.)
Here's some photos after the plaster walls were taken down...
John also took out all but one of the cabinets and then patched the walls and the ceiling. The ceilings were not only different heights, but one was smooth and the other had a bumpy pattern to it. So we added bumps to the other side and repainted the whole ceiling.
My step-dad, Gary, then started on the electrical, adding outlets and light switches. He also added another light above the sink. Then the assembly of the base and cabinets started. Before putting the cabinets in place, we painted the walls a pretty buttery yellow. We just picked out the granite for the counter top and we're in the process of picking out the flooring.
Here's the progress so far...
More updates coming soon! :)












No comments:
Post a Comment